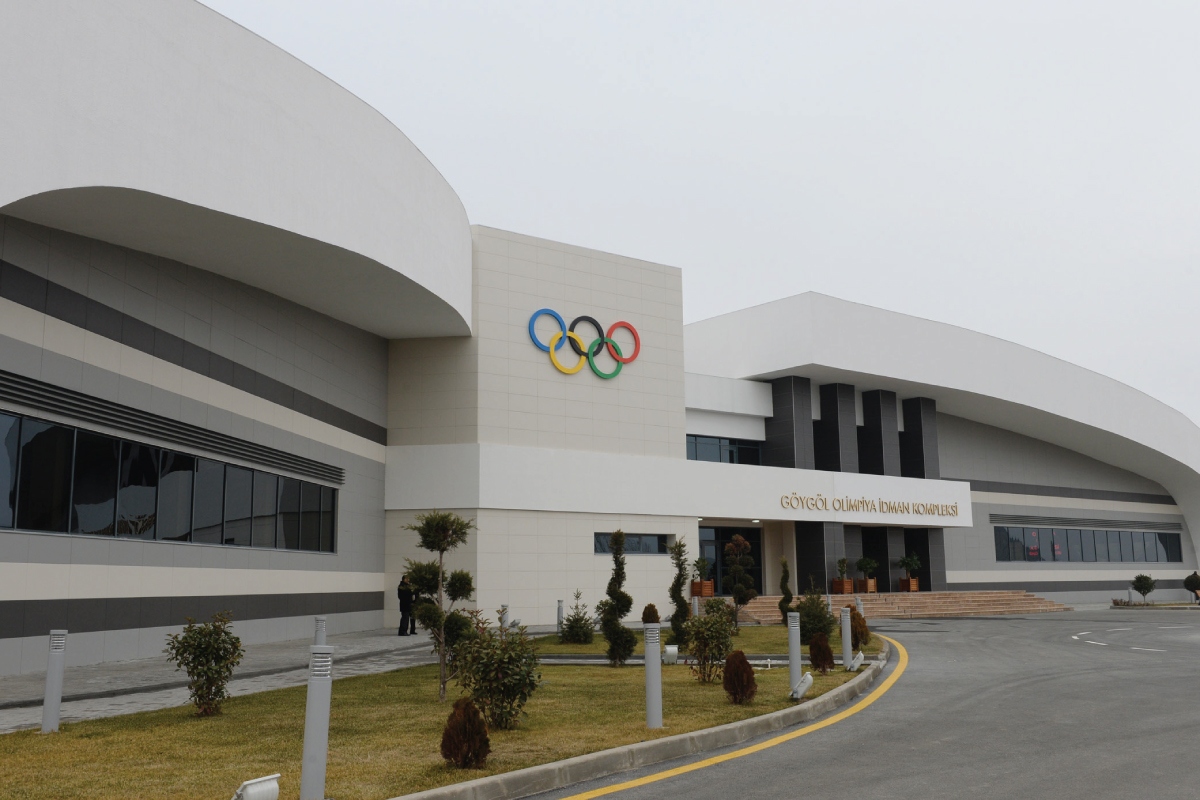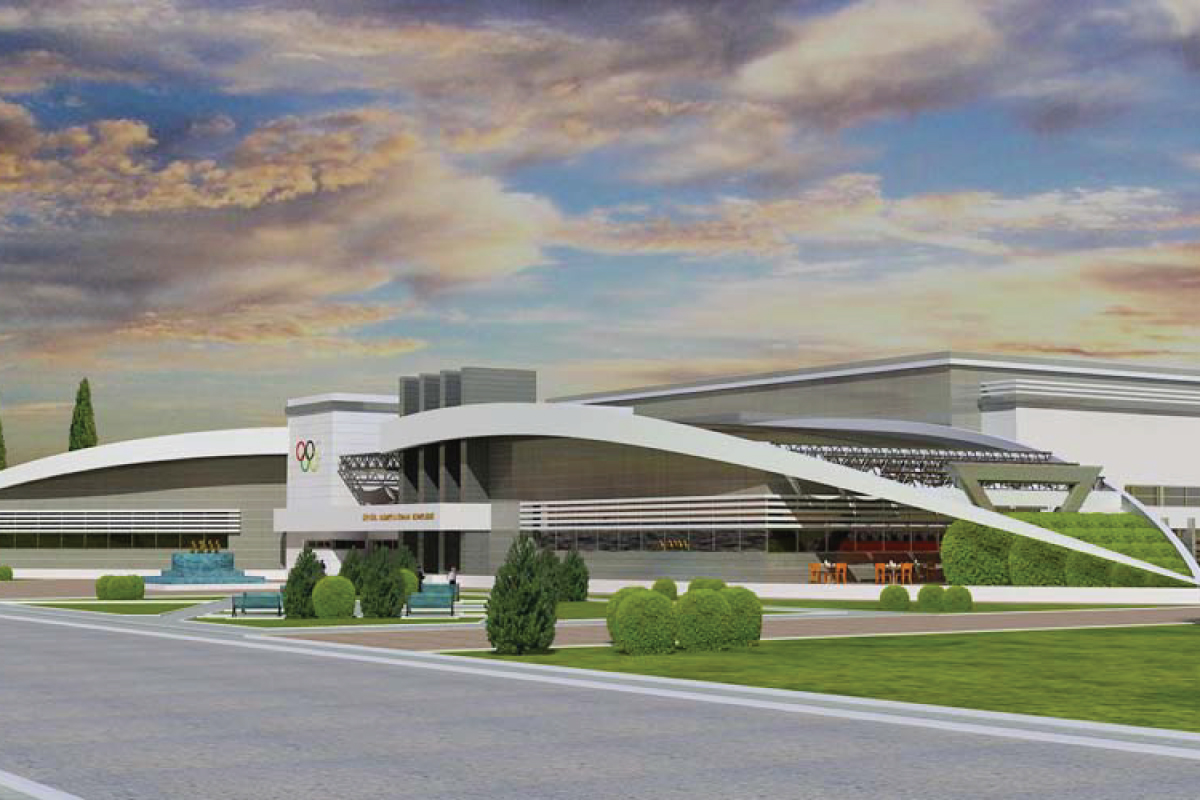- Welcome to “AzerSanaye Inshaat” group of companies
Project Detail
Goygol Olympic Sports Complex
- Location: Goygol, Azerbaijan
Project Overview
The building of the Sports Complex consists of 3 blocks. At the entrance to the building there is a lobby with an area of 450 m2, a cafe for 50 people. Block A - I floor: 2-bed Wrestling Hall (27x21 m), Gym (19.8x6 m) and a terrace with an area of 164 m2. II floor: Boxing hall (19.8x10.5 m), Conference hall. Block B - The size of the pool in the swimming hall is 25x12.5 meters, the number of seats for 102 people, 2 dressing rooms, 2 saunas, etc. Block C - Universal gym (50x36 m), spectator seats for 800 people, VIP grandstand. In addition, on the first and second floors there are 17 bedrooms for 2 athletes (34 people in total) and 2 bathrooms for spectators. 5 2-storey cottage buildings were built in the territory of the complex. The cottages have 1 living room and 4 double bedrooms. Each cottage accommodates 8 people and the number of accommodation in cottages is 40 people. A 34-bed local 17-room hotel has also been built in the territory of Goygol Sports Complex. Football stadium - 105x68 meters, artificial turf pitch, 6-lane 100-meter running track with epidemic coverage for athletics competitions around the stadium, long jump track. At the same time, a 1,300-seat grandstand was built in the stadium, and an electronic board was installed. In addition, a 40x24 meter mini football field and an 18x9 meter artificial turf volleyball court were built in the area, the perimeter of the playgrounds was fenced with a 6-meter-high metal-porous fence and equipped with a lighting system.



